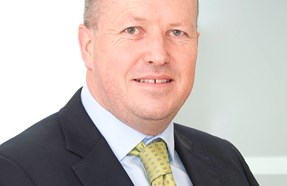One of the first PassivHaus-certified buildings of its kind in the UK, the £30m Spelthorne Leisure Centre answers the Government’s calls for sustainable solutions to the climate emergency while offering spatial flexibility.
As project manager and employer’s agent, Gleeds worked with PassivHaus designers Gale & Snowden, GT3 Architects, and Spelthorne Borough Council to deliver a 100,000-sq ft destination hub that attracts new and existing visitors alike.
Funded by the council, the leisure centre is being built on a playing field next to the existing Spelthorne Leisure Centre, dating back to the 1960s.
Features:
- Swimming pool with spectator seating
- Learner pool
- Mini spa
- 6-court sports hall for multi-games
- 3 squash courts
- fitness suite, including gym and spin studios
- soft play area including a ‘clip n climb’ climbing wall,
- café
- 3G football pitches on the roof
- 297 car parking spaces
A shift in priorities:
What started as a relatively straightforward scheme quickly evolved into much more ambitious sustainability goals.
Part-way through design (RIBA Stage 3), the council shifted the original brief to include a PassivHaus design requirement. This meant we had to evaluate the impact, procure a suitable PassivHaus consultant, and work with the designers to review the programme and mitigate significant delays.
One head-scratcher of a question popped up early: how would we actually sequence the construction works? For the sake of business continuity, the new centre – whose car parking partly depended on demolishing the old centre – had to be operational before demolition of the existing centre. This required working with the client and transport consultant to establish available parking in the vicinity, obtaining agreement on the use of the parking and agreeing the strategy with the highways and planning authorities
Because the site sat in flood zone 2, and partially in flood zone 3a, a lot of thought had to be given to how the design would accommodate flood storage facilities, while tying in with phasing without impeding the PassivHaus standards.
Accommodating sustainable design:
To avoid detrimental flood impact, a raised landscaped area was placed in front of the existing centre, raising the centre approximately 1.3m.
Since the scheme was not orignally envisioned as a Passivhaus project at concept stage, we decided on a phased approach to implement the design requirements whilst maintaining spatial and functional needs.
The scheme responds to the centre’s evolving needs through several future-proofing measures, including an internal mezzanine space allowing for expansion of the fitness suite. More importantly, the scheme supports the Government’s plans for phasing out petrol and diesel vehicles by acommodating a number of car parking spaces with Electric Vehicle Charging Points.
To further support a car parking management plan, we also carried out a study that identified measures for tackling any car parking deficiency during the overlap period.
Massive cost savings
Thanks to the PassivHaus-certified design, the centre will enjoy energy and cost savings of between 60-70% compared to standard facilities – down to £20/m2 from £57/m2.
An environmentally friendly facility and a fantastic community hub, Spelthorne will make a huge difference in encouraging residents to maintain a healthy lifestyle.
Construction is due to finish by 2023.
Sektory:

Graham Starling
Project Director
- graham.starling@gleeds.com
- 07718804077